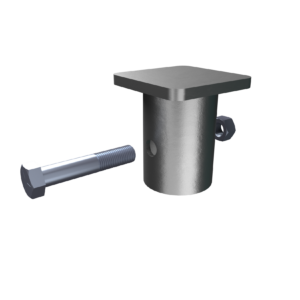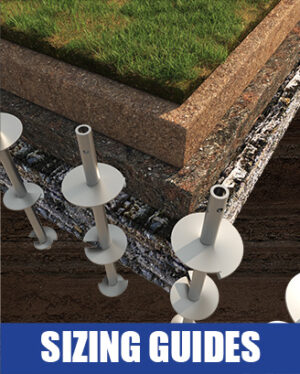Description
CADD files for an example 5-story parking garage with tilt-up precast panel exterior and interior walls. Building founded on reinforced concrete pile caps supported on multiple arrangements of Magnum larger diameter high-capacity helical piles. Good example of using battered piles at ends of large shear walls for added lateral resistance and drift control. Building constructed over interior storm water detention tanks. Example helical pile layout, installation notes, details, and schedules provided. Project constructed in expansive soils. Void form used below pile caps. Single helix to refusal on sandstone. Load tests performed to validate design. This project is an example of a pile installation contractor’s response to RFP for pile foundations for support of commercial buildings where the owner was open to any pile type: micropile, drilled shaft, helical pile, etc. Helical piles prooved to be most economical and quickest to install saving the owner time and money.
LIMITATIONS
The drawings and design(s) contained in these documents are based on a specific project, location, time, and soil profile for which they were prepared. Obviously, drawings and design requirements are highly dependent on project location, local practice, prevailing codes, and soil profile conditions. Some of the drawing examples are out of date and based on older codes and practices. These drawings and designs are examples intended to be used by design professionals for informational purposes only. Magnum Piering, Inc. makes no assertions as to the accuracy, completeness, compliance with any codes, or applicability of such information for any specific project or condition, nor do we purport the fitness of the designs shown for any intended purpose.
The Design Professional or Engineer of Record should use this information after some due diligence and edit and supplement them to suit any specific purpose. Design Professionals and Engineers are encouraged to contact Magnum Piering and Magnum Geo-Solutions with any questions about the example designs or to seek assistance with Magnum product selection and specification.
Copyright (C) 2017: The information contained in these downloadable documents is the intellectual property of Magnum Piering, Inc. and Magnum Geo-Solutions, LLC and is disclosed solely for use in developing, costing and installing a geo-structural solution using Magnum Piering products. Copying or distributing this information for any purpose, other than the intended use, without written consent of Magnum Piering, and specifically copying or distributing the information for specifying or marketing foundation products manufactured by others, is expressly forbidden.




